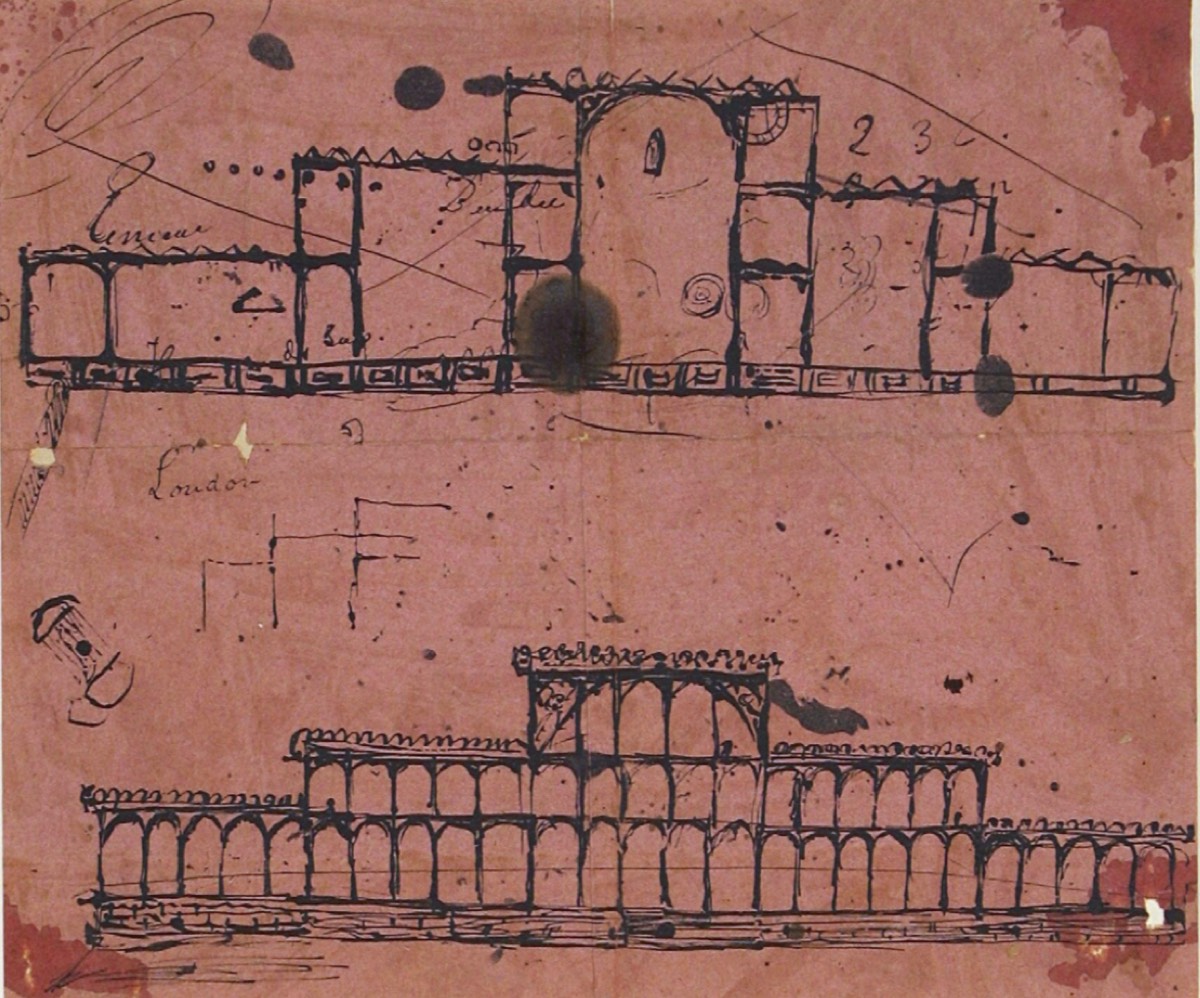
This article was originally published on ARS Techica - Science. You can read the original article HERE
London's Great Exhibition of 1851 attracted some 6 million people eager to experience more than 14,000 exhibitors showcasing 19th-century marvels of technology and engineering. The event took place in the Crystal Palace, a 990,000-square-foot building of cast iron and plate glass originally located in Hyde Park. And it was built in an incredible 190 days. According to a recent paper published in the International Journal for the History of Engineering and Technology, one of the secrets was the use of a standardized screw thread, first proposed 10 years before its construction, although the thread did not officially become the British standard until 1905.
“During the Victorian era there was incredible innovation from workshops right across Britain that was helping to change the world," said co-author John Gardner of Anglia Ruskin University (ARU). "In fact, progress was happening at such a rate that certain breakthroughs were perhaps never properly realized at the time, as was the case here with the Crystal Palace. Standardization in engineering is essential and commonplace in the 21st century, but its role in the construction of the Crystal Palace was a major development."
The design competition for what would become the Crystal Palace was launched in March 1850, with a deadline four weeks later, and the actual, fully constructed building opened on May 1, 1851. The winning design, by Joseph Patterson, wasn't chosen until quite late in the game after numerous designs had been rejected—most because they were simply too far above the 100,000-pound budget.
Patterson's design called for what was essentially a giant conservatory consisting of a multidimensional grid of 24-foot modules. The design elements included 3,300 supporting columns with four flange faces, drilled so they could be bolted to connecting and base pieces. (The hollow columns did double duty as drainage pipes for rainwater.) The design also called for diagonal bracing (aka cross bracing) for additional stability.
This article was originally published by ARS Techica - Science. We only curate news from sources that align with the core values of our intended conservative audience. If you like the news you read here we encourage you to utilize the original sources for even more great news and opinions you can trust!











Comments